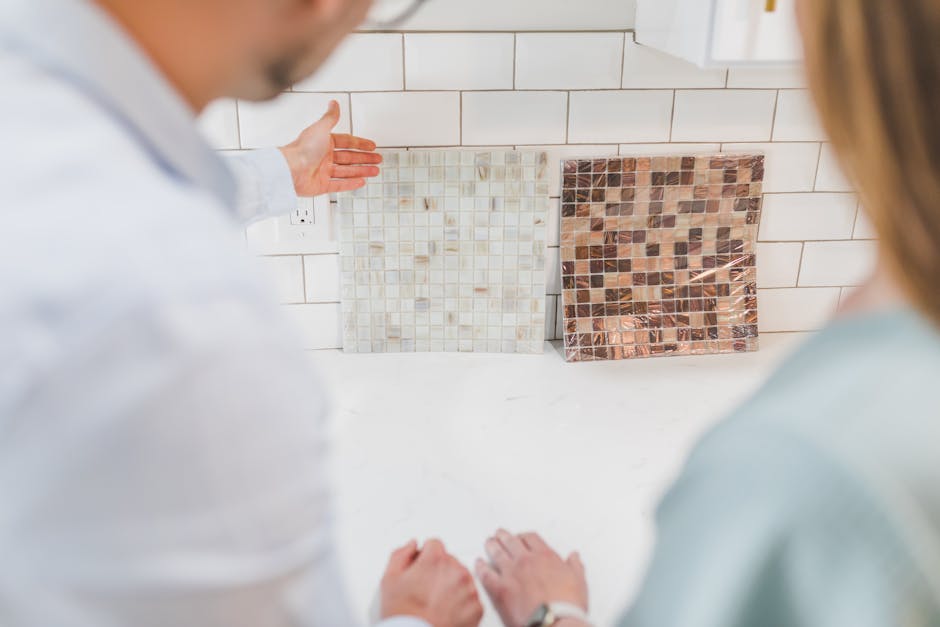Why Your Home’s Layout Matters More Than Ever
Homes aren’t just homes anymore. They’re workouts, work calls, daycare, and dinner all in one. If the last few years taught us anything, it’s that layout isn’t something to overlook. The right flow makes everything smoother. The wrong one turns daily life into a slow crawl.
There’s the classic choice between open concept and traditional floor plans. Open concept offers visibility and connection — killer for families or people who like space to breathe. But all that openness can get noisy, fast. Traditional layouts give you doors, walls, privacy. Great for focused work or multiple people doing different things. But it can feel a bit boxed-in if you’re a fan of big shared energy.
Picking the best layout depends on how you actually live. Love entertaining? Open might win. Need a quiet spot for Zoom calls while the kids destroy the kitchen? Traditional starts to shine. It’s really about function over fantasy. Think about your day, your people, your noise tolerance. Then build — or buy — around that.
Open-plan living is all about knocking down the walls, literally. Instead of dividing up rooms, the layout flows between kitchen, dining, and living areas. It creates a more casual feel—less formal, more functional.
The perks are obvious. With fewer walls getting in the way, natural light travels freely. That makes spaces brighter and more inviting. It’s great for hosting, too. One conversation can span the entire floor. And if your home’s on the small side, an open plan can make it feel bigger without adding a single square foot.
But open layouts aren’t all sunshine. Sound bounces around—fast. If one person’s grinding coffee in the kitchen, everyone hears it. Privacy? Limited. And without walls to break things up, your design choices need to play nice from corner to corner. Mismatched decor stands out more when everything’s in plain view.
An open-plan layout can elevate a space—but it needs to be intentional. When done right, it’s seamless. When done wrong, it’s chaos.
The room-by-room layout sticks to tradition. Each space—living room, kitchen, bedroom—has its own walls, doors, and job. This kind of setup creates clear functional zones, which makes it easy to focus, relax, or work without much interruption.
The pros are solid. There’s privacy. You can shut a door and tune out. Heating and cooling are easier to manage when you’re only dealing with one room at a time. And for people who like classic home aesthetics, this layout has that timeless, cozy feel.
But it’s not all smooth. Too many walls can leave a home feeling chopped up or tight, especially in smaller square footage. Social flow takes a hit too. It’s harder to host or move freely if everyone’s stuck in separate boxes. So while this layout works for quiet, compartmentalized living, it might not check the box for open-plan fans.
Different lifestyles demand different setups, and vloggers are paying attention. Families tend to vlog from larger, more functional spaces—a home office that can double as a storage room, a kitchen table that serves as a workstation, and enough square footage to film without stepping over toys. Singles or couples, on the other hand, often lean minimal. Smaller spaces, curated corners, and lighting setups that tuck away in a closet after the shoot.
Work-from-home needs further shape the layout. A parent who vlogs during nap time needs silence and speed. A couple running a channel together might have dual desk setups and a schedule that splits shooting and editing tasks. It’s all about making the most of the rooms you’ve got.
Then there’s the social factor. Some creators build content around quiet meals, lifestyle shots, or family time. Others are capturing full-on dinner parties or themed events. In either case, the vibe of the content depends heavily on who lives there—and how they live. The key takeaway? The best vlog setups are personal, practical, and built for the real life behind the lens.
Switching Layouts: What to Know Before You Tear Down Walls
Opening up or reconfiguring a space sounds simple in theory, but it often comes with layers of cost and red tape. Structural walls can’t just be removed without proper support plans, and most cities require permits for anything that alters the skeleton of the home. Basement renovations especially can involve plumbing reroutes, HVAC challenges, and load-bearing considerations that add up quickly in both budget and time.
Still, a total layout flip isn’t your only option. Many renovators are blending open and traditional formats to get the best of both. Think half-walls with built-in shelving, wide doorways framed with sliding panels, or strategic cut-outs that give a sense of openness without losing defined spaces. It’s a smart way to dodge structural headaches while still getting a more modern feel.
If you’re looking for ideas you can actually use, check out this breakdown: Modern Basement Renovation Ideas to Maximize Your Space. Real projects. Real results.
Trends come and go. One year it’s open shelves, the next it’s hidden storage. But functionality is what actually makes a space livable long term. That starts with a clean, honest look at your home’s layout and how you actually live in it.
Do you work from the kitchen table? Have kids needing open floor space? Hate walking across three rooms just to get your laundry done? These are the real questions that shape good layout decisions.
Forget what the influencers are doing with their sunken lounges and two-island kitchens. The layout that works best is the one that meets your specific day-to-day reality. It’s not about chasing aesthetics. It’s about solving problems.
A smart layout doesn’t just look good. It pulls its weight. Make sure yours does.



